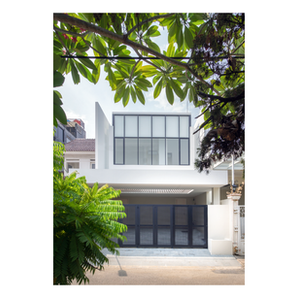top of page

Single Family Residence
Modern Minimalist
Space of CR House
The sleek black-framed glass façade contrasts beautifully against the crisp white exterior, creating a bold yet understated aesthetic. Designed for both style and functionality, the house features expansive frosted glass windows that invite natural light while ensuring privacy. The perforated ceiling in the carport allows a dynamic play of light, enhancing the home’s architectural depth. With a seamless indoor-outdoor connection and thoughtful shading elements, this single family house is a perfect blend of modern elegance and tropical practicality.
Scope: Architecture, Interior Design
Location: Jakarta, Indonesia.
Project Type: Single Family Residence





Related Projects
bottom of page
























