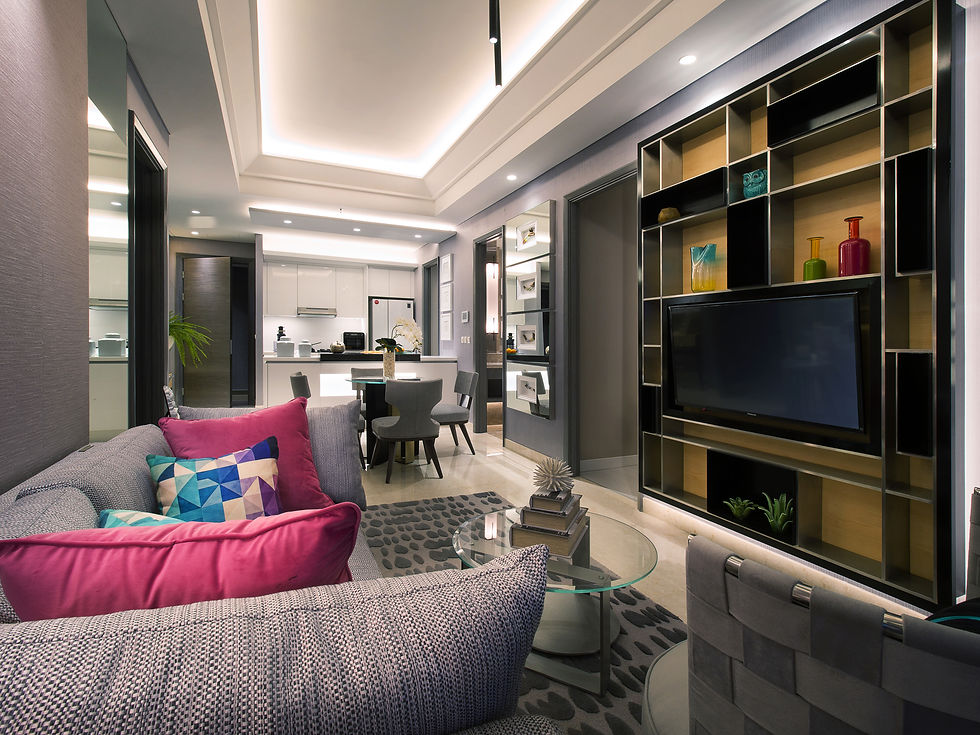Timeless Apartment Show Unit and Marketing Gallery with Modern Biophilic Design
- insada
- Jul 29, 2022
- 2 min read
Updated: Aug 1, 2022

In 2016 INSADA was tasked to design a luxury 2-Bedroom and 3 Bedroom apartment show-unit and its accompanying marketing gallery. Upon first briefing with the owners, we know that the challenge we face in this specific project goes beyond the typical interior design apartment problem of transforming small units into luxurious space.
When we were appointed to do this project, the show unit and marketing gallery had been 90% complete with a different architect / interior designer. However, the clients were not happy with the result. We felt that there were two main problems that are hindering this project.

Pada tahun 2016 INSADA ditugaskan untuk merancang show unit apartemen mewah 2 Kamar Tidur dan 3 Kamar Tidur beserta marketing gallery. Setelah briefing dengan klien, kami tahu bahwa tantangan yang kami hadapi dalam proyek ini melampaui masalah tipikal desain interior apartemen untuk mengubah unit kecil menjadi ruang mewah.
Saat kami ditunjuk untuk mengerjakan proyek ini, show unit dan marketing gallery sudah 90% selesai dengan arsitek/desainer interior yang berbeda. Namun, klien tidak senang dengan hasilnya. Kami merasa ada dua masalah utama yang menghambat proyek ini.

One being the show units and marketing gallery was located off-site, inside an office building. Due to the aforementioned location, the office building’s existing structure and mechanical electrical components made the show-unit ceiling height lower than intended, not reflective of the actual unit. And two, there were problems within the unit layout itself. After it was built, they realized that the living dining spaces appear small, the maid's room cannot fit a proper size bed, one of the bathroom showers felt really small due to corner entry, and the master suite doesn't feel like a luxury apartment unit.
Yang pertama, lokasi show unit dan marketing gallery berada di dalam gedung perkantoran. Struktur eksisting gedung kantor dan komponen mekanikal elektrikal membuat ketinggian plafon show-unit lebih rendah dan tidak mencerminkan kondisi unit sebenarnya. Dan kedua, ada masalah dalam floor plan. Setelah dibangun, mereka menyadari bahwa ruang makan tamu tampak kecil, kamar pembantu tidak dapat mampu memuat tempat tidur, salah satu shower kamar mandi terasa sangat kecil, dan kamar utama tidak terasa seperti unit apartemen mewah.

With every inch of space valuable inside the units, INSADA re-layout existing spaces given by the architect to achieve maximum impact within the same unit perimeter..
Listen to the full story by watching our latest video #BehindTheSeries by clicking here. You can also see more pictures of Marketing Gallery and Show Unit.

Dengan setiap centimeter berharga di dalam unit, INSADA menata ulang untuk mencapai dampak maksimum dalam perimeter unit yang sama.
Simak cerita lengkapnya dengan menonton video terbaru kami #BehindTheSeries dengan klik di sini. Anda juga dapat melihat gambar Galeri Pemasaran dan Unit Pertunjukan.




Comments